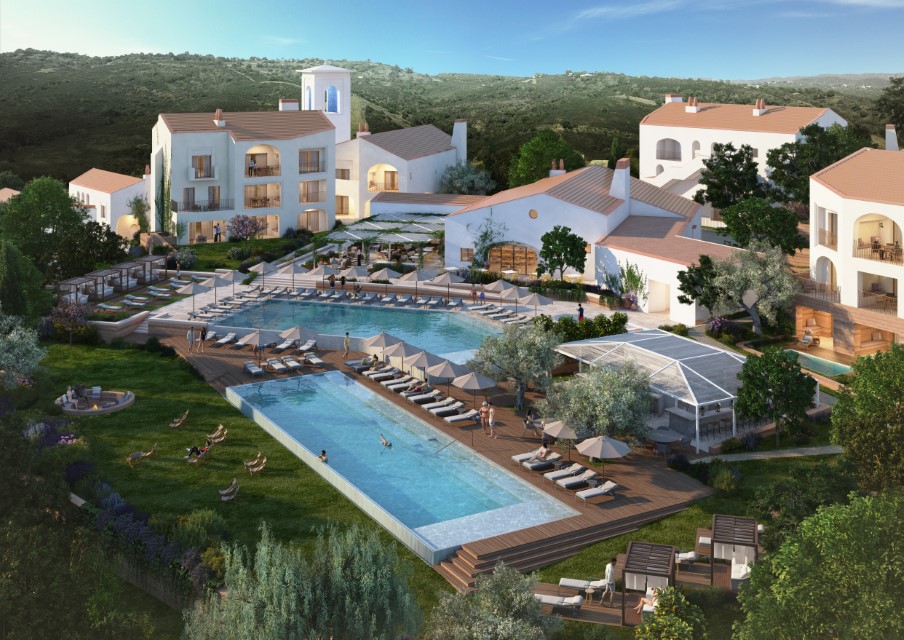 Ombria Resort – the new luxury real estate development located in the heart of the Algarve, in the Querença and Tôr area – presents its architectural design behind the first phase of the project.
Ombria Resort – the new luxury real estate development located in the heart of the Algarve, in the Querença and Tôr area – presents its architectural design behind the first phase of the project.
With an initial investment of 100 million euros, the first phase of development of the Ombria Resort includes a 5-star hotel, the Viceroy at Ombria Resort, with 76 luxury rooms and suites, the Viceroy Residences at Ombria Resort, which include 65 tourist apartments, plus the Alcedo Villas and the Oriole Village.
The design concept of masterplan from the Ombria Resort and the 5-star hotel Viceroy at Ombria Resort and Viceroy Residences was developed by WATG, one of the world's leading companies in the integrated design sector.
The interior design of the hotel complex was developed by Wimberly Interiors (part of WATG), while Portuguese architects from Promontório created the hotel's architectural and landscaping project, as well as the design concept and design of the buildings. Alcedo Villas e Oriole Village.
The entire design is inspired, according to the promoters, «in the characteristics, shapes, materials and themes of the Algarve region of Barrocal, respecting, in this way, the ethos global of resort “Carved by Nature””, which in Portuguese means carved by nature.
«All the designers and architects involved share a common vision: the creation of a new sustainable luxury destination, promoting and supporting the inland region of the Algarve, contributing to the local economy, valuing the region's culture and cultural traditions, embracing the local artisans and their knowledge of materials, honed over the years'.
Conceived as an elegant Portuguese villa, with all the charm and character it is known for, the hotel's elegant design Viceroy at Ombria Resort and Viceroy Residences it will reflect the «enveloping architecture of the interior of the Algarve, as well as the style of the nearest traditional towns».
Promontório architects are responsible for the hotel's architectural project Viceroy at Ombria Resort, For Alcedo Villas and also by Oriole Village.
Promontório is a leading Portuguese company in architecture, planning, landscaping, interior design and graphic design, which «applies a holistic approach to architecture, creating sustainable spaces, with a preference for locally sourced materials».
the interior of the hotel Viceroy at Ombria Resort, designed by Wimberly Interiors, is fully in line with the overall concept of the resort.
“The hand-plastered walls evoke memories of traditional Portuguese design, while the blue and white patterned color scheme pays homage to traditional tiles scattered across the country that are inspired by local origins. Locally sourced materials are used frequently, with a preference for reclaimed materials whenever possible'.
As Alcedo Villas are made up of 12 individual houses, located next to the hotel. Viceroy at Ombria Resort. With a gross internal area between 330 and 500 square metres, Promontório's design ensures that each house has its individuality, while at the same time being integrated into the common concept: «a unique and contemporary Portuguese house with a traditional and that matches the landscape».
"The design of the villas maximizes privacy and sun exposure, while allowing panoramic views over the golf course, the river and the surrounding landscape."
For Oriole Village, which will have around 83 apartments, townhouses and villas, Promontório was inspired by a traditional village in the Barrocal Algarve, to recreate a space «where nature is respected and protected and also where local vegetation species are used. to enhance and integrate with the local landscape”.
The Quinta da Ombria development, in the interior of the municipality of Loulé, has been one of the most contested throughout the Algarve due to the location and size of the project. Controversial is the word that best describes the history of Quinta da Ombria, a 153-hectare plot located in the Morgado da Tôr area, between Querença and Tôr, half-walled with the Local Protected Landscape of Fonte da Benémola and located on the Querença aquifer -Silves, the largest water reserve in the region.
The challenge was such that the League for the Protection of Nature ended up submitting, in 2009, a complaint to the European Commission.
Brussels' final decision to shelve the case and not pursue the case was taken in 2011, but not without the European Commission receiving from the project promoters «the necessary guarantees, in the light of community law, for the implementation of Quinta da Ombria, despite the ecological sensitivity of the site chosen for its construction».
In 2014, the North Americans from Viceroy Hotels & Resorts, which will explore the project's future hotel, joined the project. The tourist complex advances as a result of an investment by the Points Group, a Finnish fund of private equity, which in the meantime transformed the project, in order to make it more “green” and integrated into the landscape. The first licenses were obtained in the following year, 2015.
The symbolic first stone was laid on August 25th of last year, a time when guarantees were given that environmental sustainability and integration of the tourist enterprise in the surrounding community, serving as an engine of the local economy, would be important aspects.
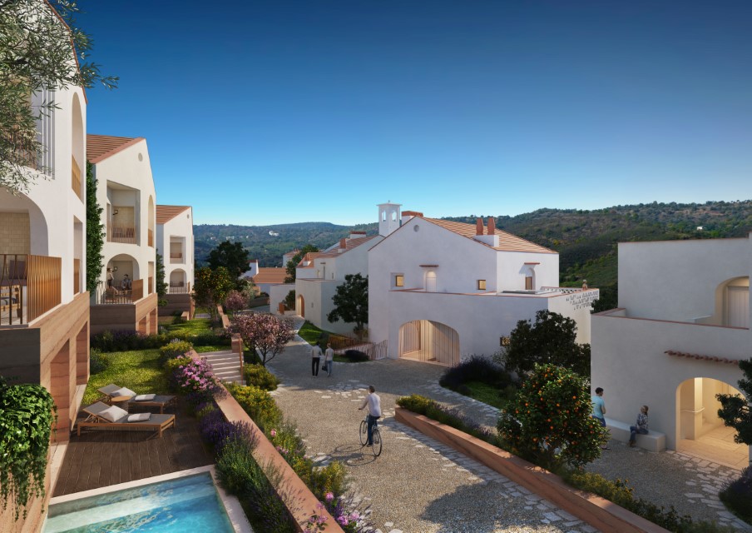
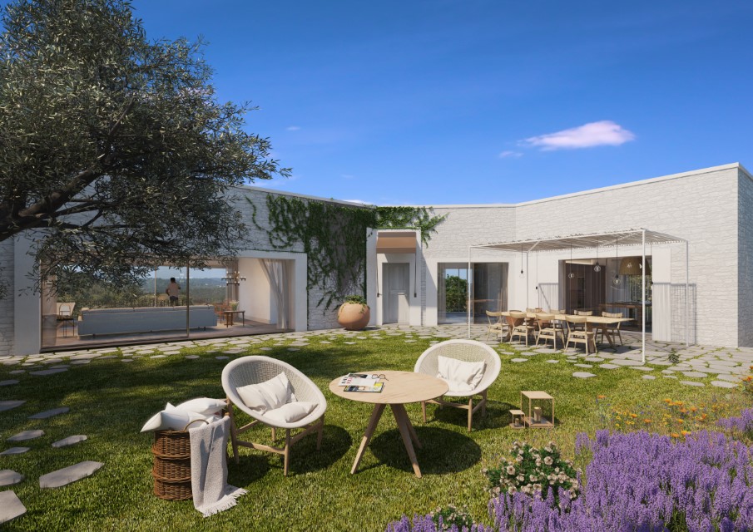
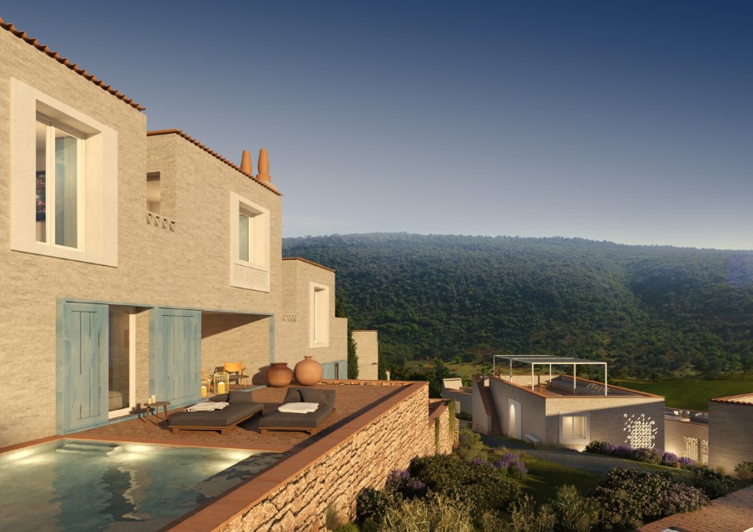
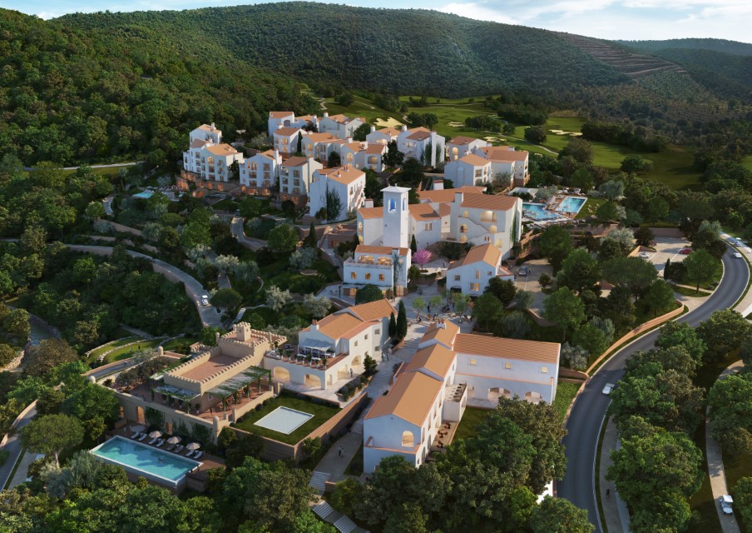
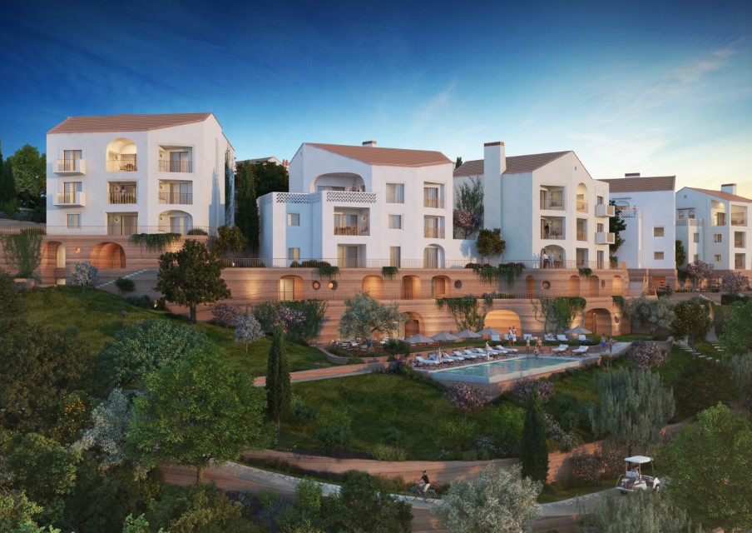
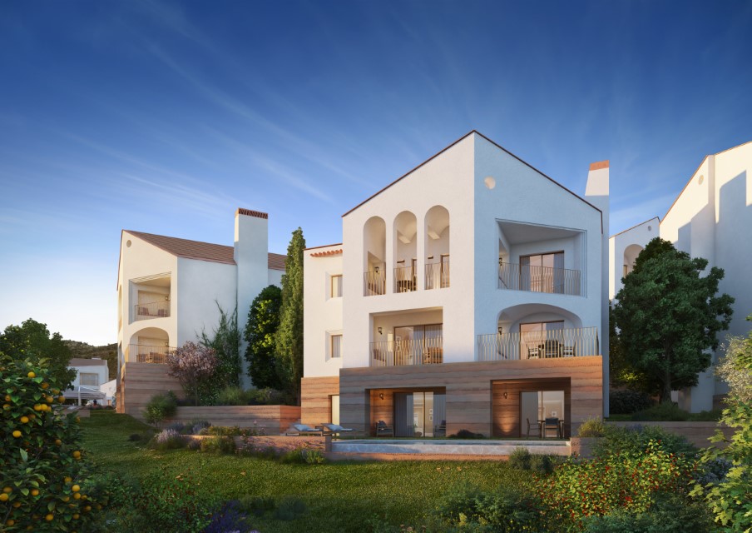
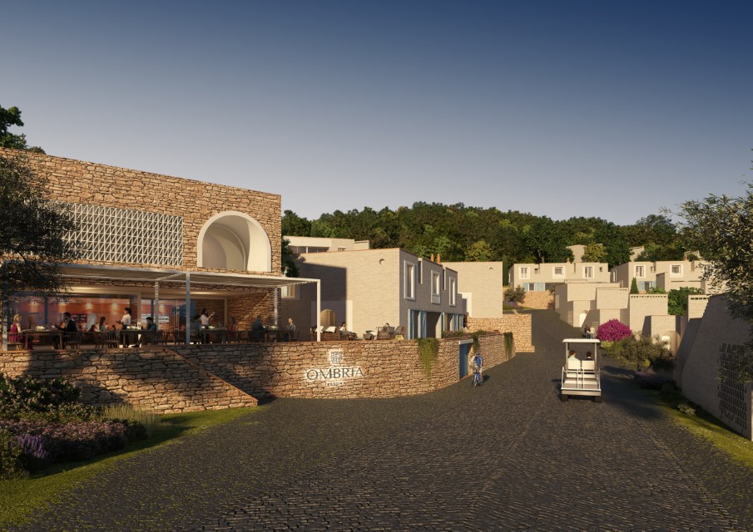
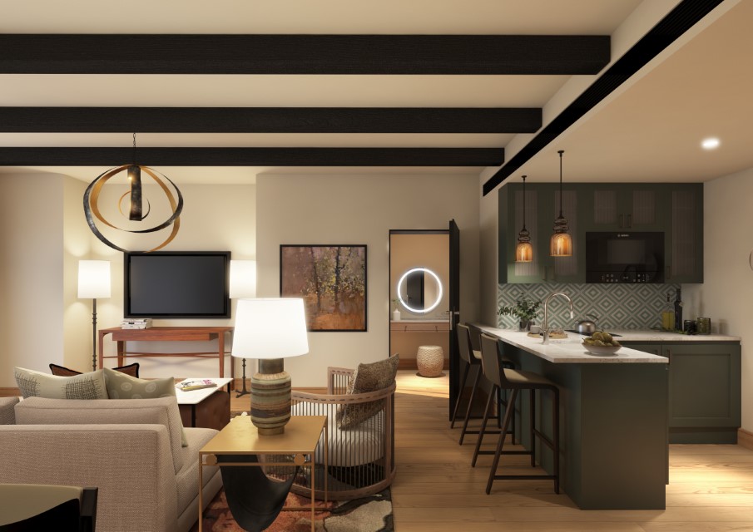
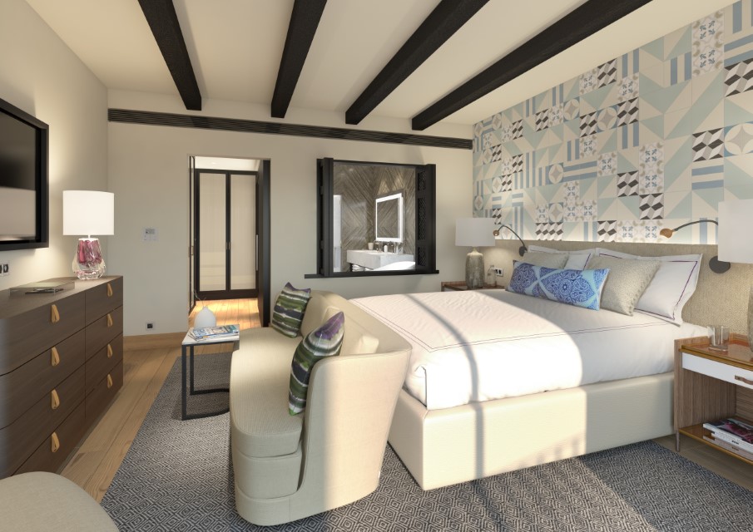

















Comments