After the blessing from Father José Águas, it was the (little) rain that blessed the laying of the first stone of the Guia Continuing Care Unit, which was laid this Thursday morning.
José Carlos Rolo, president of Albufeira City Council, who presided over the «symbolic moment», even highlighted that it was a «moment of double joy, for the equipment that will be born here and for the rain that falls».
The future Continuing Care Unit, to be built on a plot of approximately 3800 square meters, owned by the Municipality of Albufeira and located next to Lar de Nossa Senhora da Visitação, will cost 4 million euros, entirely borne by the municipality.
The building will have two floors and 20 rooms, and can accommodate a total of 40 users. It will also have a Day Center facility, which will provide support to a further 20 external users.
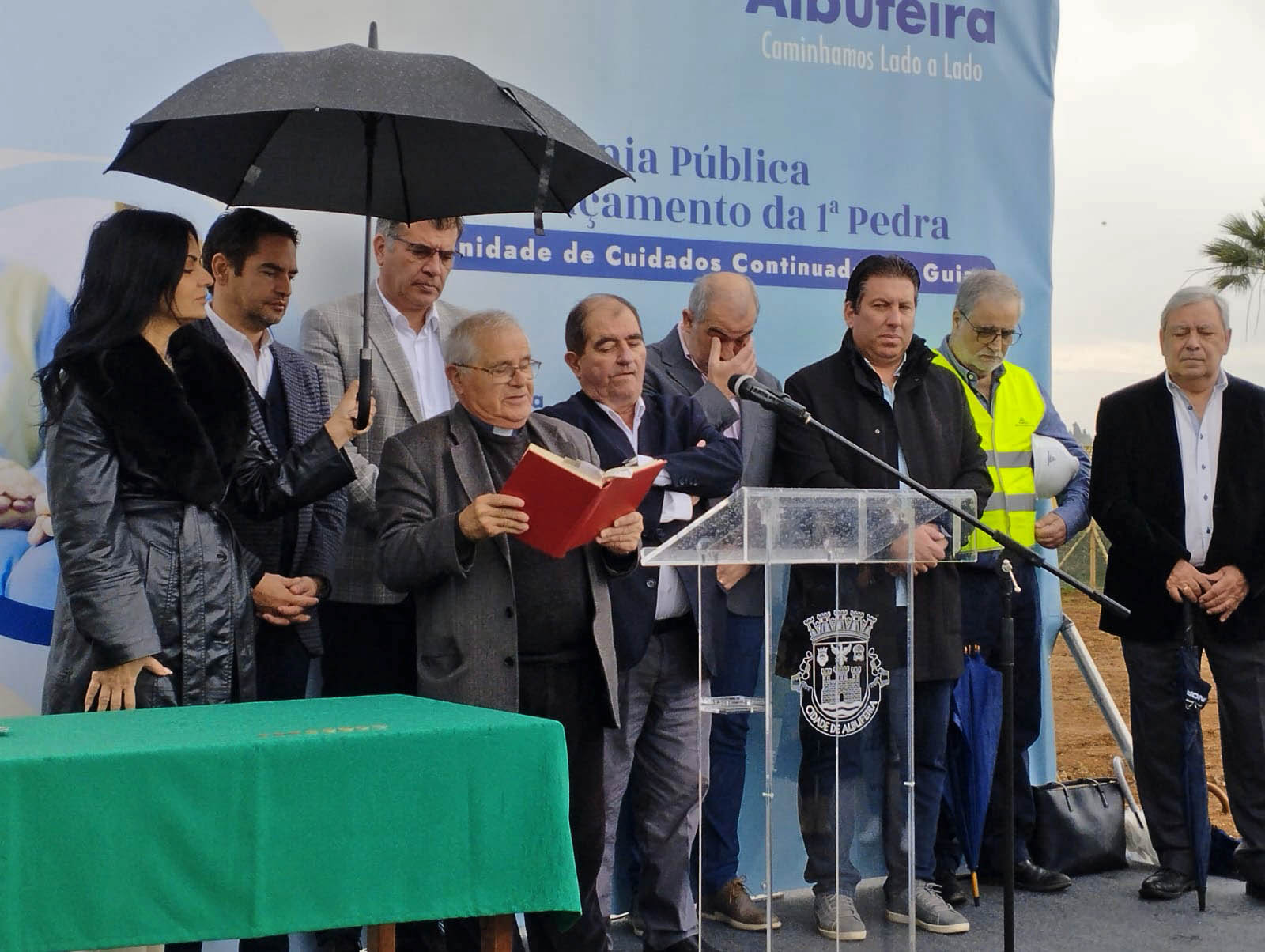
The Mayor announced that the UCC will be integrated into the national Continuing Care network and will be managed by the António Silva Leal Foundation, which «already manages the other Continuing Care Unit that we have at the Albufeira Health Center, with 20 beds».
In Guia, added José Carlos Rolo, «we doubled it to 40 beds», plus users in the Day Center.
The UCC is mainly intended to support people who are convalescing or recovering. Therefore, the services that will be available include physiotherapy, gym, rooms for speech therapy, nursing, internal medicine, electrotherapy, as well as a space for podiatry and hairdressing.
Valdemar Cabrita, engineer responsible for the Municipal Buildings and Equipment Division of Albufeira City Council, also said that the company to which the work was eventually awarded was only found in the second public tender launched by the municipality, as the first “was deserted”.
This person in charge, in his presentation of the future Unit, recalled that it is a “financial effort” by the Municipality. since the new equipment will, for now, only be built with “entirely municipal capital”.
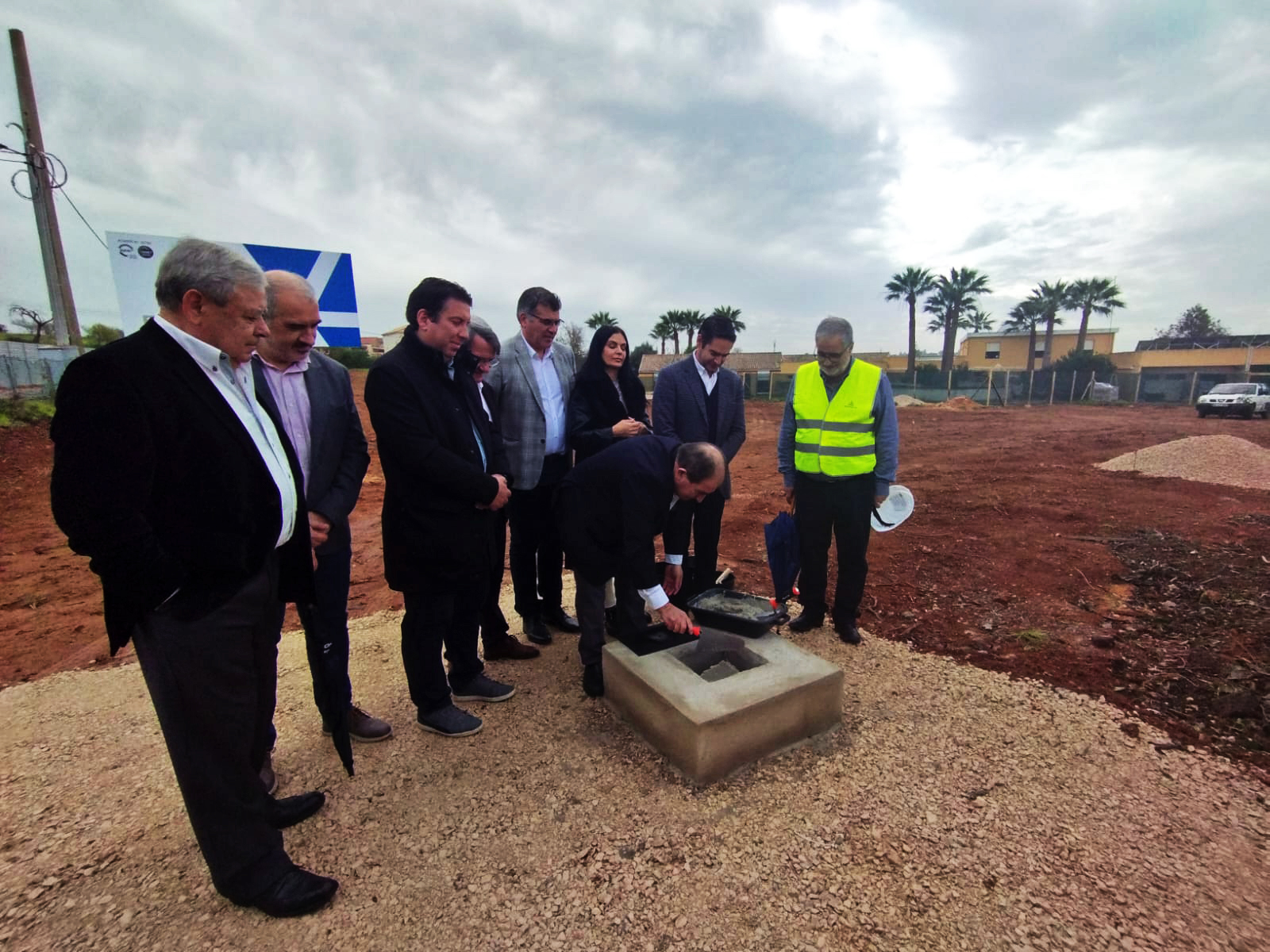
However, to guarantee the possibility of receiving support from the European Union, “the building's design was changed” in some aspects, namely to guarantee its total energy efficiency. In such a way that «it will operate with almost zero energy needs» and will also «have 20% more energy availability than that zero».
For his part, the Mayor added that the future Intensive Care Unit will promote “the reintegration of the most dependent people”, as well as “fulfill the aim of the energy transition”. Furthermore, it is a structure that will be “for all people”. There is, therefore, «a set of SDGs, Sustainable Development Goals, applied here in this equipment», highlighted José Carlos Rolo.
The Albufeirense mayor highlighted the effort that the Municipality has been making in social facilities, recalling that, on the 21st of February, the laying of the first stone of the Home, Home Support and Day Center in Fontainhas. There were also «problems finding a contractor willing to do the work, but the consignment notice has already been signed and they are already setting up the construction site».
For future memory, in the concrete footing where the symbolic first stone of the Guia Continuing Care Unit stood, a box was also placed with the agreement between the Chamber and the construction company, as well as the eight coins that are currently in use, totaling 3,88 .XNUMX euros… What a surprise the archaeologists of the future will have with such a meager treasure…
A Guia Continuing Care Unit will be built on a plot of land measuring approximately 3800 square meters. The building itself, with two floors, will have 1896 square meters of construction area.On the ground floor, the south wing will have a laundry room, dining room, rooms for speech therapy, physiotherapy and meetings, an activities room and a gym. The north wing includes a dressing room, bathrooms, secretariat, administration, rooms for electrotherapy, nursing, medicine, observations and also podiatry and hairdressing. The first floor will have 20 rooms, of which 12 are doubles, 4 singles and 4 triples, with capacity for 40 people. There will also be an activities room. The building will also be equipped with the capacity to support a further 20 people, as a Day Center.
Photos: Elisabete Rodrigues | Sul Informação
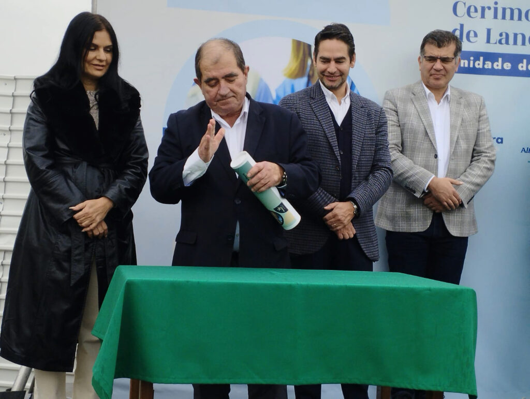
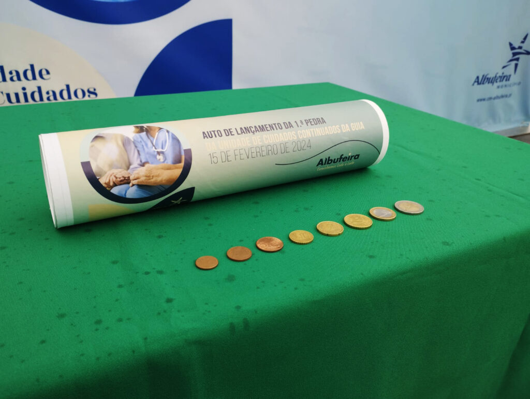
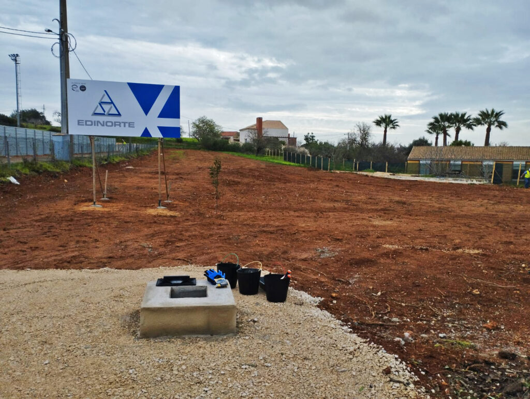
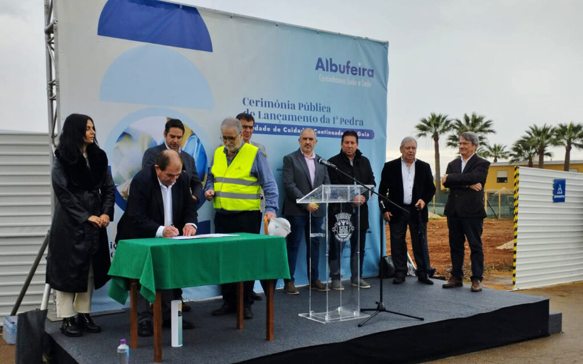
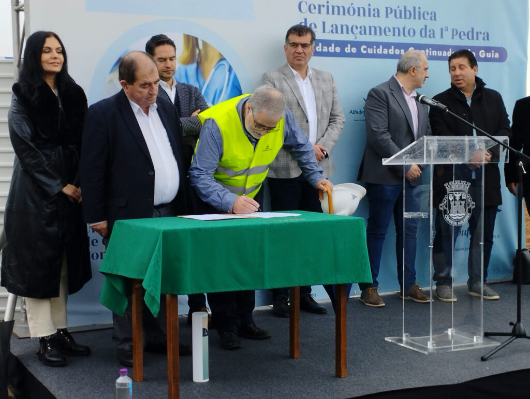
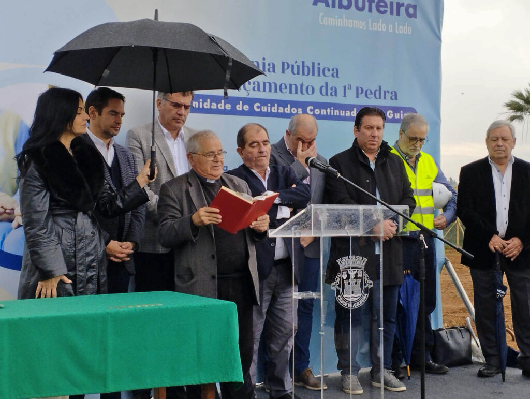
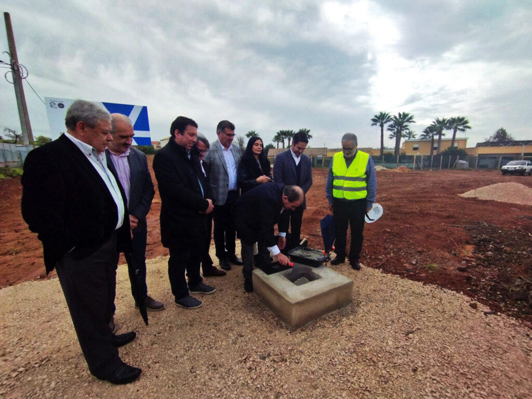
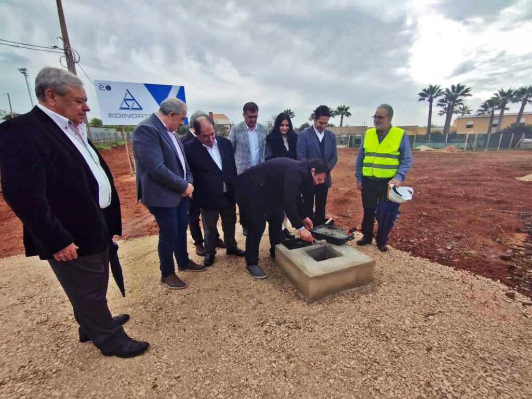
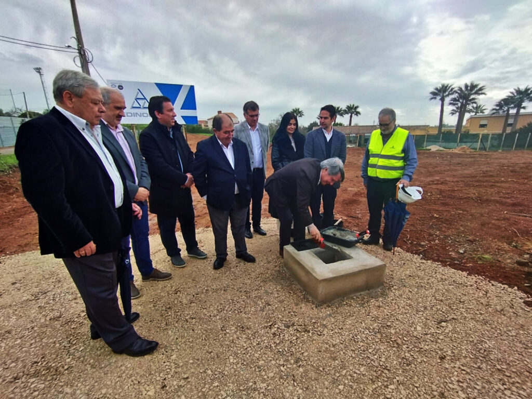
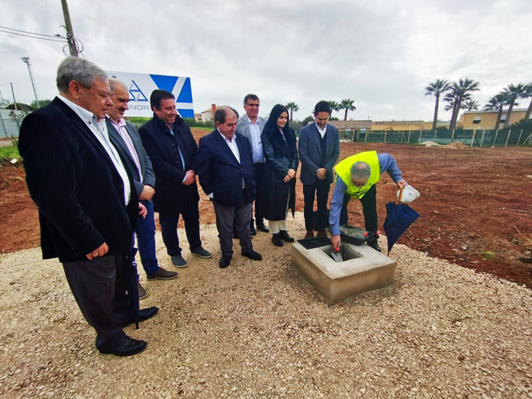
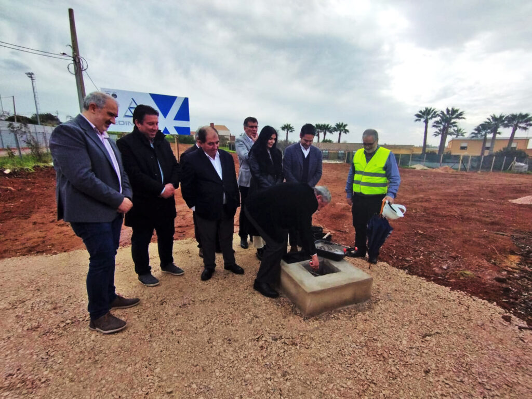
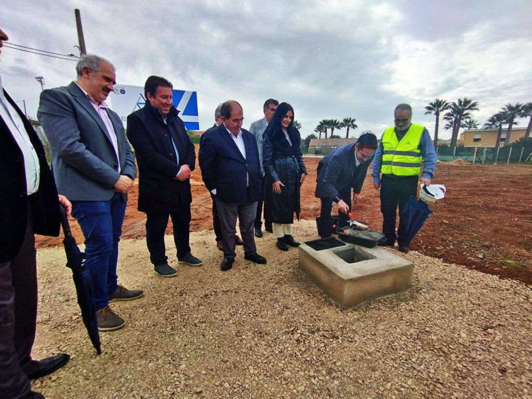
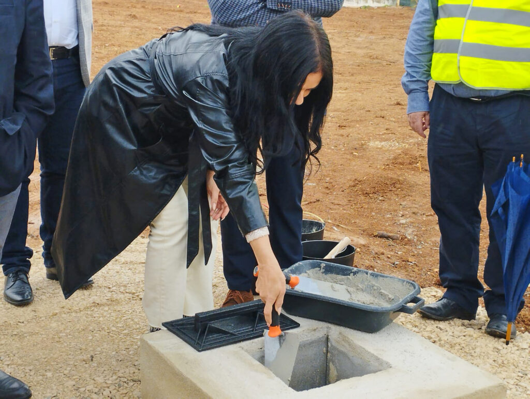
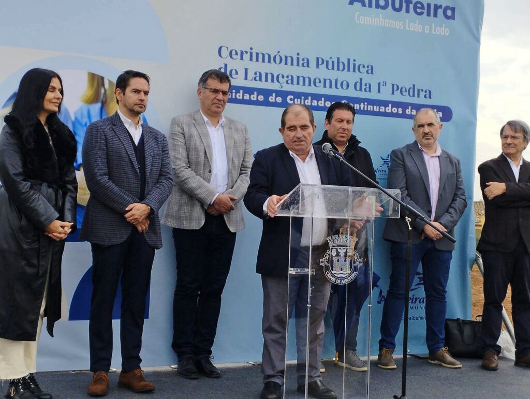
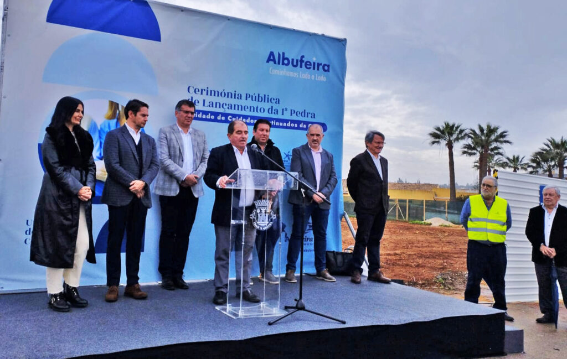












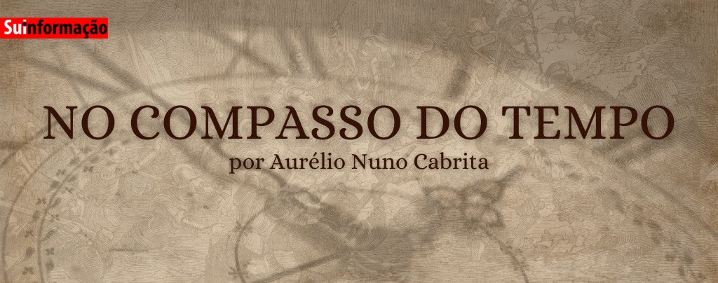
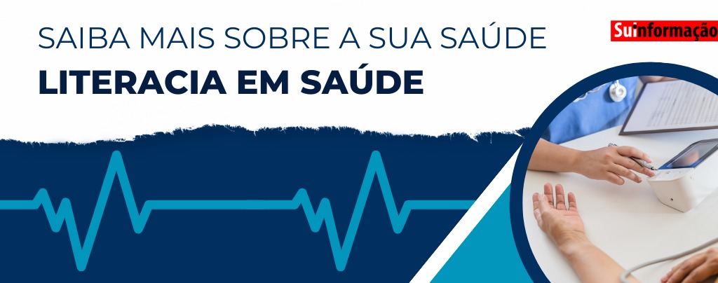




Comments