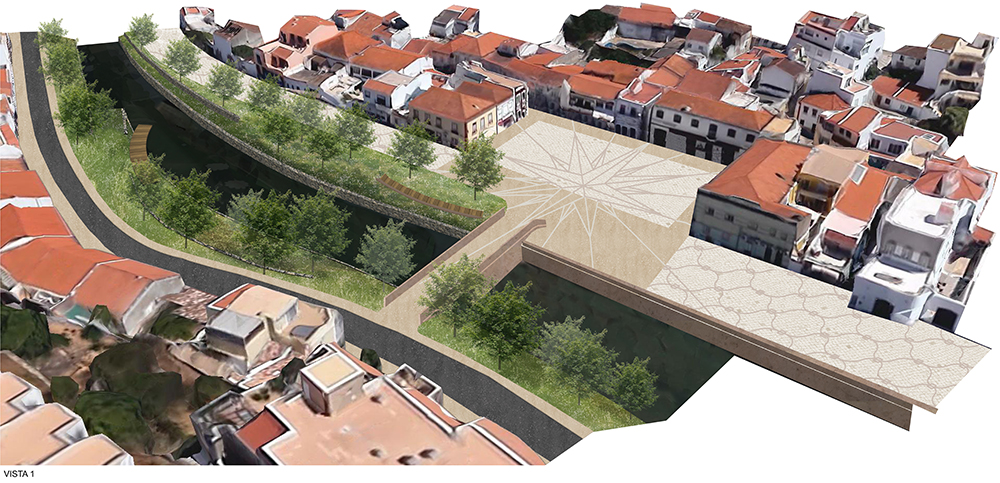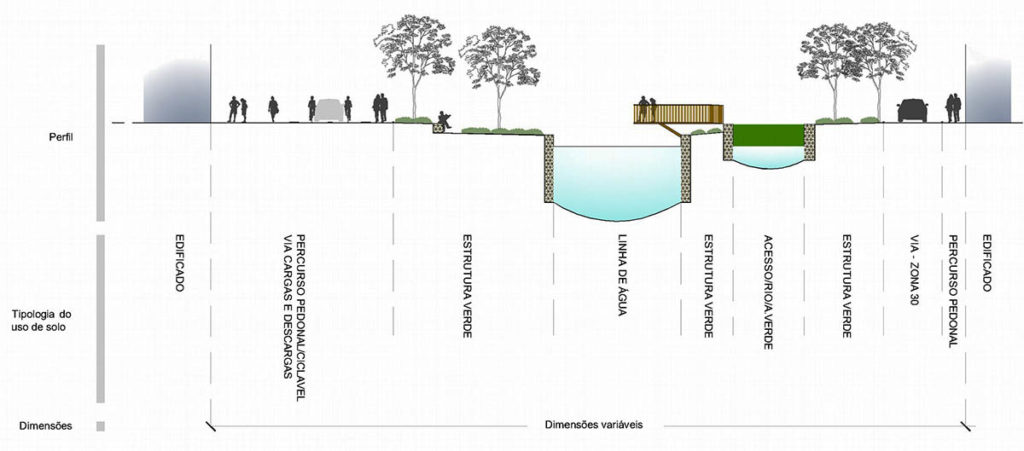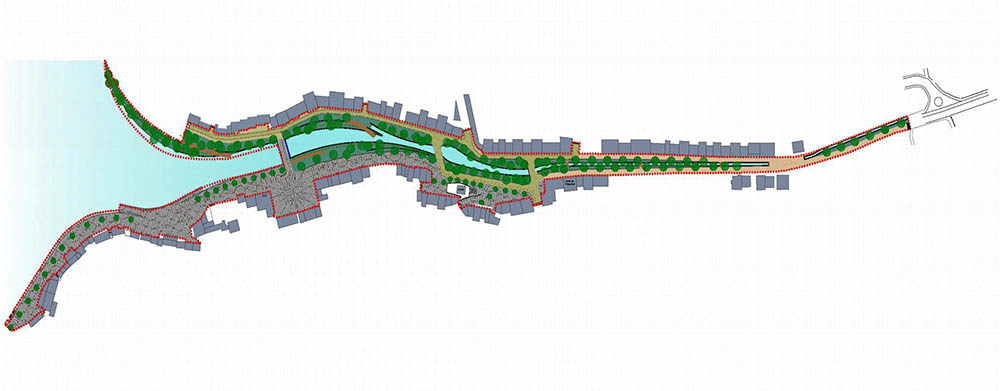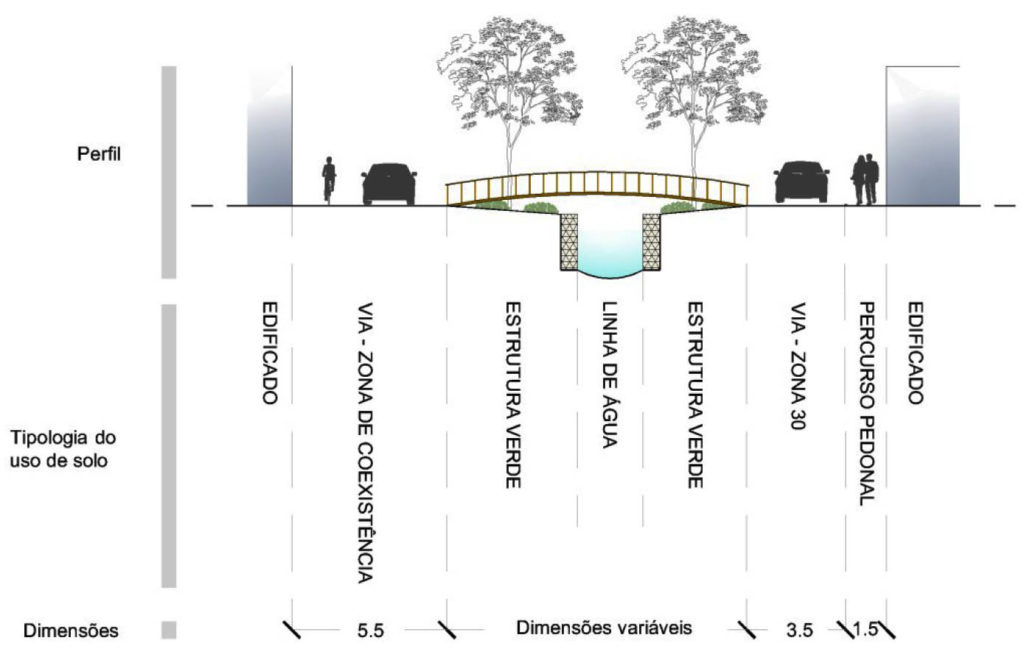 create the big entrance room de Ferragudo, totally dedicated to those who walk, and turn the current canal into a permanent mirror of water, on whose verdant banks you can be. These are, in general terms, the main objectives of the project for the requalification of public space in Ferragudo, promoted by the Lagoa City Council.
create the big entrance room de Ferragudo, totally dedicated to those who walk, and turn the current canal into a permanent mirror of water, on whose verdant banks you can be. These are, in general terms, the main objectives of the project for the requalification of public space in Ferragudo, promoted by the Lagoa City Council.
As this intervention will remove all traffic and parking in this downtown area, next to Largo Rainha D. Leonor and the wall, as well as along the entrance street, which will have a single meaning, another project, different but complementary , will be the construction of a parking silo.
But let's go in parts: Francisco Martins, president of the Chamber of Lagoa, explained to the Sul Informação, out loud, what are the main aspects of the intervention in the public space of Ferragudo, a project that should cost "between 7 and 8 million euros" and be "built, in phases, over the next three years", with the public tender to be released 'by the end of 2018'.
For now, the project, whose image can be seen above, is still in the «preliminary study» phase, and meetings are being held with entities that have jurisdiction in the riverside area of Ferragudo, in other words, with Docapesca, the Port Administration Sines and Algarve (APS) and the Portuguese Environment Agency (APA). The project is the responsibility of the company Mobility.pt, linked to mobility specialist Paula Teles.
The mayor Francisco Martins explained that the objective is to «make this whole area more pleasant for those who visit us and walk or cycle, while at the same time standardizing its image. What is there now is a patchwork of interventions that have been made over the years, but we want it all to make sense».

Thus, the canal – or stream, as it is known – will be demolished, renaturalized and “widened, with its slopes being wooded and usable for people to be there”. The water level, which today depends on the tides or floods, will become “constant”, with the placement of a floodgate to create a dam, which will “play with the tides and with the waterline itself”.
This intervention, in addition to the aesthetic and functional aspects, starting to “offer differentiated recreational opportunities”, is also intended to “alleviate the impacts of the floods” that periodically affect downtown Ferragudo.
The Largo Rainha D. Leonor, which is currently closed by a wall, will be open, while the so-called “bridge of arches” will become “fully pedestrian”. In addition, added the mayor of Lagoa, "the main arch, which is now covered, will be reopened and targeted for restoration and recovery."
«The terraces and grills will also be uniform», in the square and along the wall. "But we will keep the grills in sight, because visitors like to see this spectacle", guaranteed Francisco Martins, in his interview with Sul Informação. The fishing material areas, where it is common to see fishermen patching and preparing nets and devices, will also be reorganized and integrated into the urban design.

The entrance street in Ferragudo will have a one-way traffic, while parking will no longer be available on both sides. The exit from the village, also in a one-way street, will start along Rua da ACD, leaving next to Frito Velho.
Along this entrance street, on the side of the estuary of the Arade River, wooden walkways will also be created to allow people to enjoy this area without danger.
To solve the problem of parking - not only what is removed from downtown, but also what is needed when there are more tourists - the Câmara de Lagoa will also invest 600 thousand euros in the construction of a silo, next to the ACD and the Centro de Saúde, which does not develop in height, but takes advantage of the slope of the slope. It will be a building with three floors, staggered along the slope, with 200 parking spaces, covered and uncovered, as well as space for taxis and the bus terminal.
"We will now have here, a few hundred meters from the riverside, twice as many parking spaces as there are now down there", underlined the mayor. The silo work will be launched next year.
"What we want to do in downtown Ferragudo is to think of that space as a whole and not as slices and create a large, welcoming entrance room with more green spaces, for people to be and walk around", summarized the mayor Francisco Martins.
Images of the project for the redevelopment of public space in Ferragudo:



















Comments