 It is a revolution, but not one that cuts with the past. The plan for the riverside area of Olhão, whose project was presented this Thursday, calls for significant changes, especially in the organization and image of the three areas to be intervened – Avenida 5 de Outubro, Jardim Pescador Olhanense and Jardim Patrão Joaquim Lopes – but it preserves much of what already exists in these places, from the esplanades and parking spaces on the avenue, to the monuments, identity elements and trees in the gardens.
It is a revolution, but not one that cuts with the past. The plan for the riverside area of Olhão, whose project was presented this Thursday, calls for significant changes, especially in the organization and image of the three areas to be intervened – Avenida 5 de Outubro, Jardim Pescador Olhanense and Jardim Patrão Joaquim Lopes – but it preserves much of what already exists in these places, from the esplanades and parking spaces on the avenue, to the monuments, identity elements and trees in the gardens.
As can be seen, the work of the team led by landscape architect Amélia Santos, who gives name to the design firm based in Faro who drafted the plan proposal, it was not easy. This is because there were many problems to solve, with mobility at the forefront, but also the image and aesthetics of the different spaces to be requalified, together with the assets to be maintained, which are, in large measure, through the identity of this emblematic place in Olhão and through several existing architectural elements, which are to be preserved.
Yesterday, there were many people from Olho who insisted on being present at the public presentation of the project. An adhesion that would be expected, since we are talking about a multifunctional space, which combines economic activities with leisure, which are developed around the great ex-libris of Olhão: the Municipal Markets. And they had the opportunity to see, first hand, a video that shows what the area will be like after the intervention.
See the video that shows the future riverside area of Olhão:
The redevelopment of this area of the city of Olhão has an estimated cost of 1,5 million euros and will be carried out by Sociedade Polis Ria Formosa. «The social capital that the Society has to carry out works in Olhão will be used. There is still some money that the Chamber still has to allocate. Our expectation is that the works will be put out to tender in April, but that their execution will only start in October, as we do not want to start works in midsummer», revealed the mayor of Olhão António Pina, on the sidelines of the session.
In this plan, no intervention is foreseen in the Markets, which, guaranteed the mayor of Olho, "will remain unchanged, with the same function as always", but what will be done may influence the dynamics of these structures. Perhaps for this reason, and despite the design team having assumed that it made the plan thinking of the human component and emphasizing pedestrian circulation, the number of parking spaces could be maintained, if that is the option of the municipality.
The plan envisages three distinct corridors, one with esplanades, which will have a maximum of four meters from the limit of the building, a pedestrian zone, in slab, to facilitate mobility, and the road itself, which will no longer have the current 6,8 .2,2 meters of the current lane plus the 5,5 meters of the parallel parking to increase to 3 meters. In other words, pedestrians “gain” another XNUMX and a half meters to circulate.
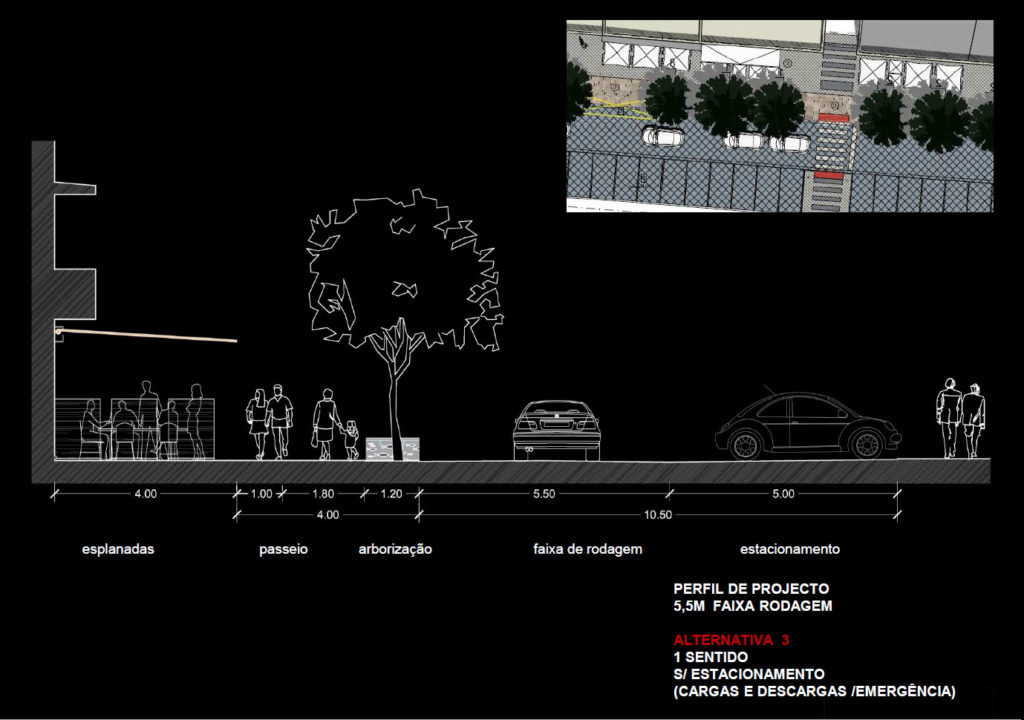
The project for Avenida 5 de Outubro, which has gardens and markets on one side, and commercial establishments on the other, mostly catering to restaurants, also stands out for its versatility. The plan envisages reducing the width of the road, in order to gain space for pedestrian circulation on the side of the restaurants, but maintains all the parking spaces that currently exist (on the garden side).
With regard to circulation, the road will be designed in such a way as to be able to accommodate different modes: two-way traffic, without parallel parking (on the restaurants side), only one-way traffic, with or without parallel parking or even without traffic.
And if today this last option seems uncomfortable, given the clear distinction between the pedestrian area and the road, in the future it will not be so. «We are going to level the pavements, to ensure a better North-South connection», revealed Amélia Santos. In other words, the road will be at the same level as the sidewalks and terraces.
Another central measure of the plan for this avenue is the standardization of the image and signage of the many restaurants that exist here. Basically, “controlled freedom” is recommended for those who have their business there, enabling the choice between different types of shading (awnings, parasols, mixed) and shading (segmented, continuous, continuous with flower boxes).
Even so, the type of material used will have to be the same and there are rules to be followed in terms of the planning of the terraces. There is also a pre-defined palette of colors to be used and the obligation to place, at the bottom of the panels, evocative images of Olhão of yesteryear.
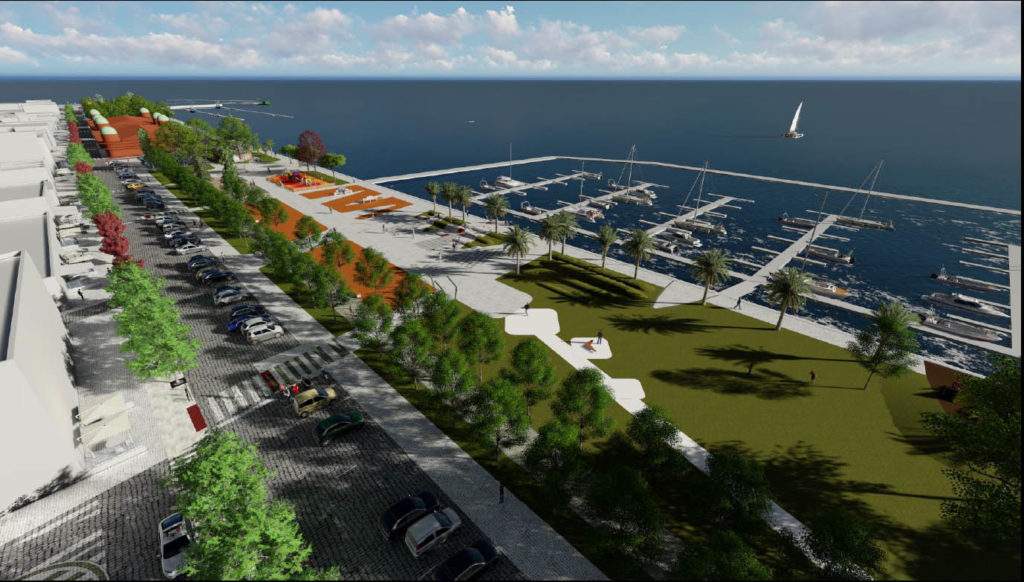
Gardens on the riverside “jump themselves” to the Ria
The vision that the design group has for the two gardens that flank the Olhão Markets is largely based on the logic that was used on the avenue they border: you have to take what is already there and give it coherence and elements binding. On the other hand, there is a desire to link these two public spaces to the Ria Formosa.
Here, the big news are the two new food and beverage establishments to be created in Jardim Patrão Joaquim Lopes, one close to the Markets, the other in the access area to Cais do T, for embarkation to the islands. There will also be a new ticket office, "in the shape of a boat", and new structures for tourist information and for the ice cream parlor that already exists there. In all these structures, you will dominate the nautical theme and wood.
On the way, the project foresees the removal of the wall that currently exists on the edge of the gardens, next to the Ria Formosa. Structures will even be created on the current riverside promenade that project over the estuary, two on the west side (Pescador Olhanense) and another on the east side, as a continuation of the monument to the man who gives the garden its name. The gas station will disappear.
A shaded area before the access pier to Cais do T, the junction of the two playgrounds in Jardim Pescador Olhanense and the installation of wooden deck chairs, also at Poente dos Mercados, are other novelties to be taken into account.
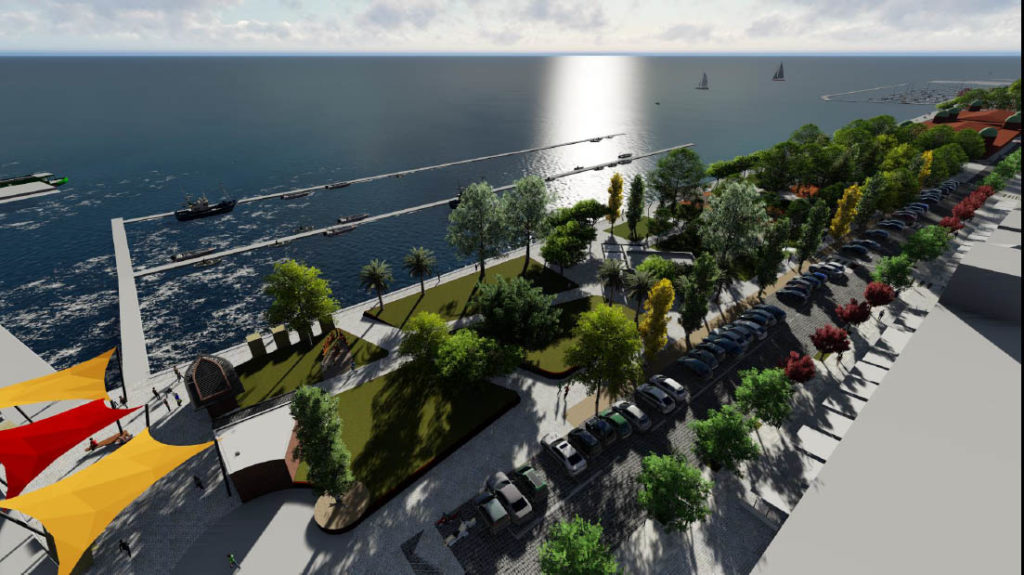
Existing vegetation will remain and even “be strengthened”. The café that already exists in Jardim Patrão Joaquim Lopes is also maintained, although it has to adapt to the new image of the space, and the pumping station, on the west side, which will be “disguised” with elements in wood and iron, «to send for the architecture of Municipal Markets».
Proposals that, in some cases, provoked reactions of displeasure from some of those present, but which were also praised by members of the audience. In the period of questions and contributions that followed the presentation, the main doubt was linked to parking spaces and the possibility that Avenida 5 de Outubro could only function in one direction. In this field, António Pina assured that any decision regarding traffic “will be the subject of a careful study” and that it will cover “the area of the city to the south of the railway”.
The need to preserve elements that already exist in the gardens was also defended. In the field of doubts, they felt, essentially, when the ideas for Jardim Pescador Olhanense were presented, which will be the one that will undergo the most changes. The bandstand remains, but the garden areas will be relocated, leaving space for two outdoor amphitheaters, among other elements.
“I think this is an excellent project, which greatly dignifies our riverfront and projects it to be one of the main riverside areas in the Algarve for the next 20 years”, considered António Pina.
Here are some of the images from the project:
Images from the Amélia Santos Projects Office, provided by the Chamber of Olhão
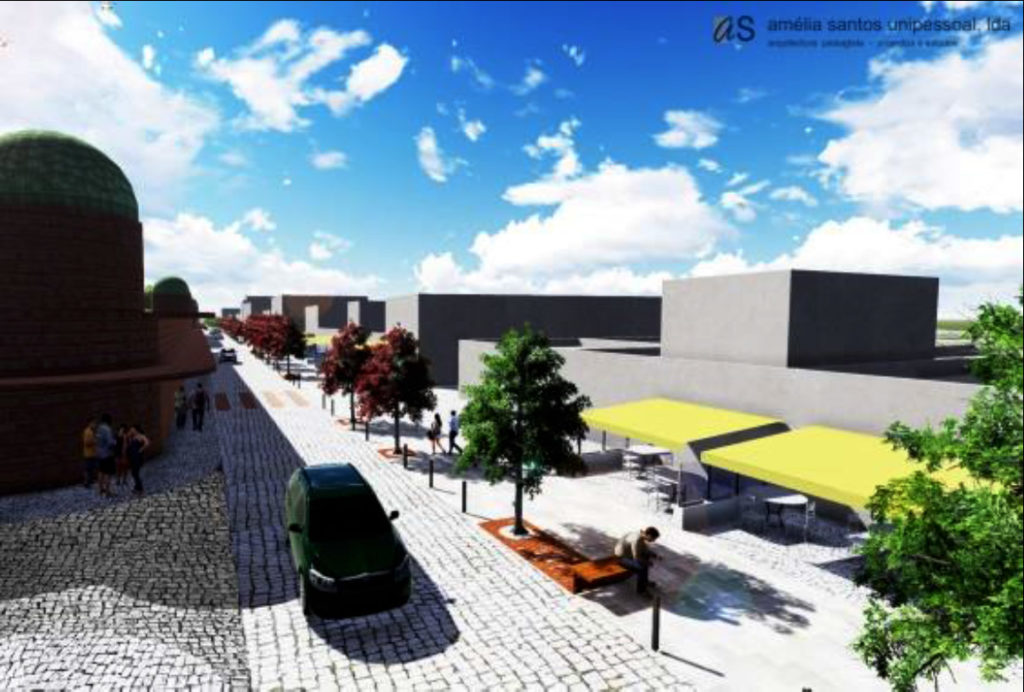
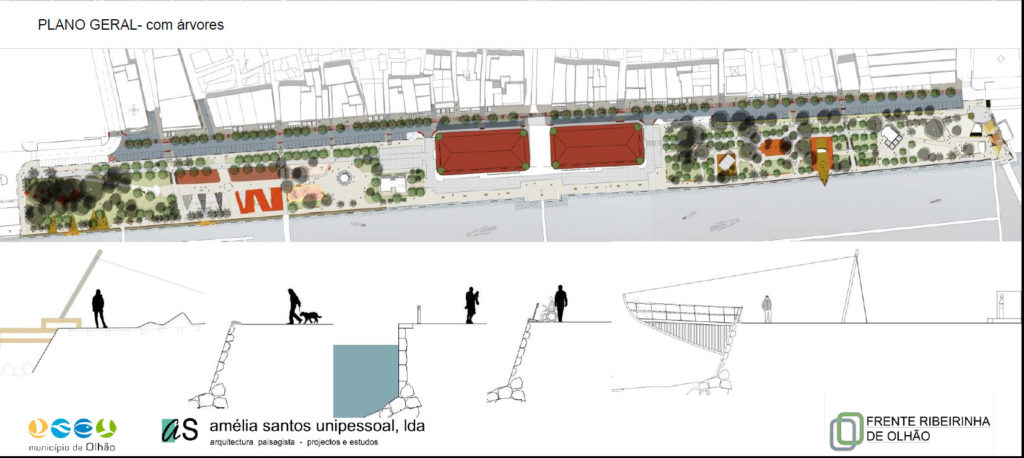
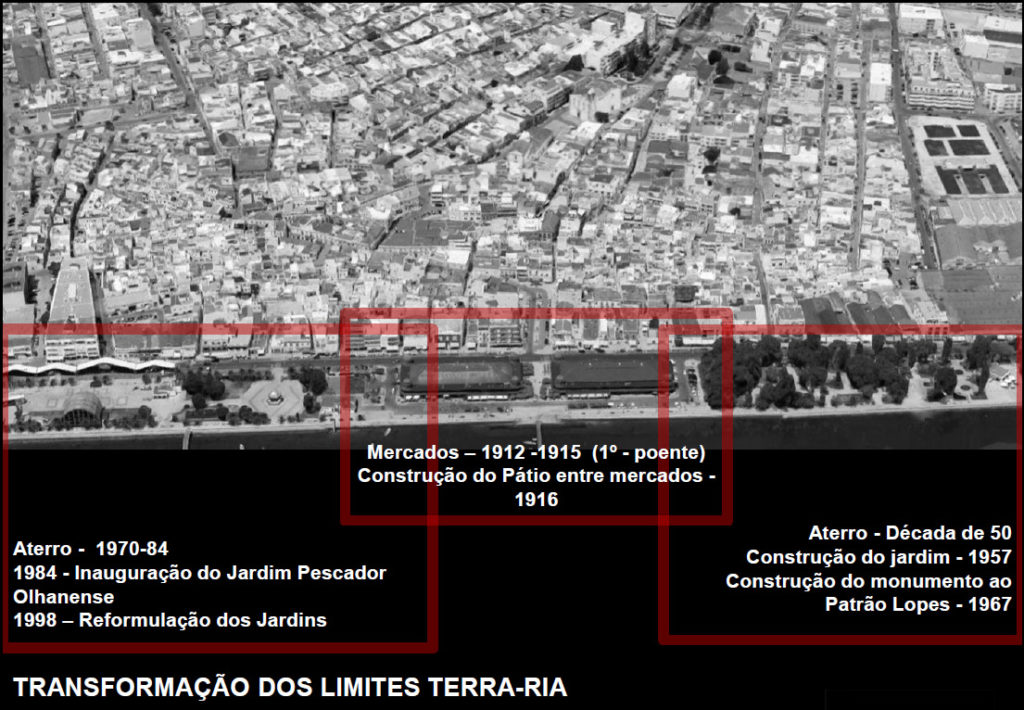
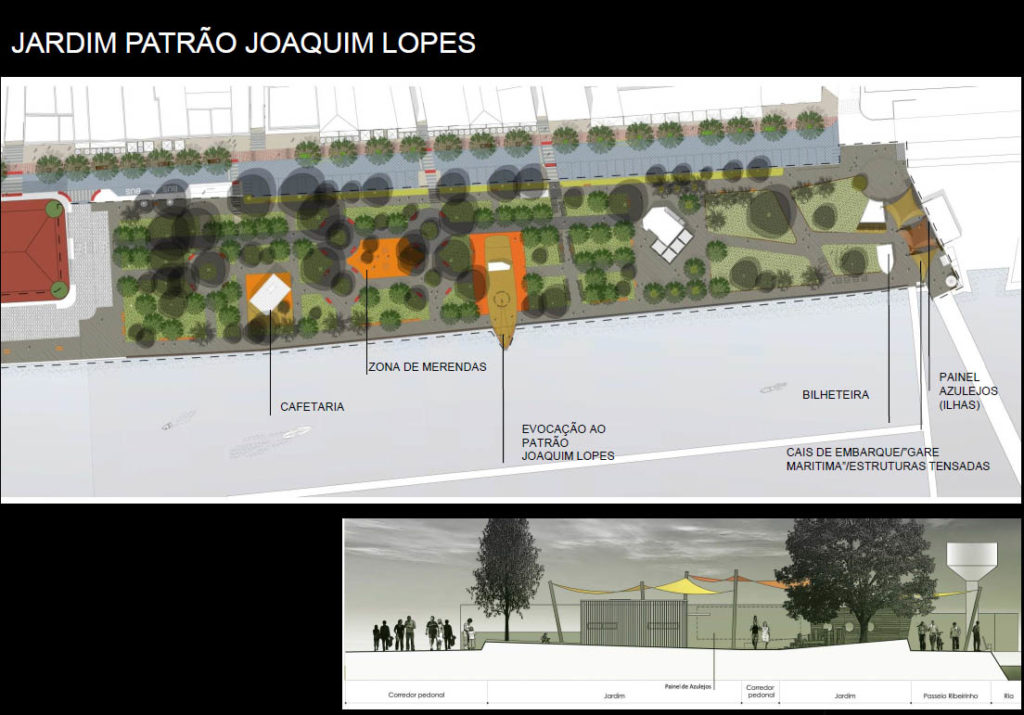
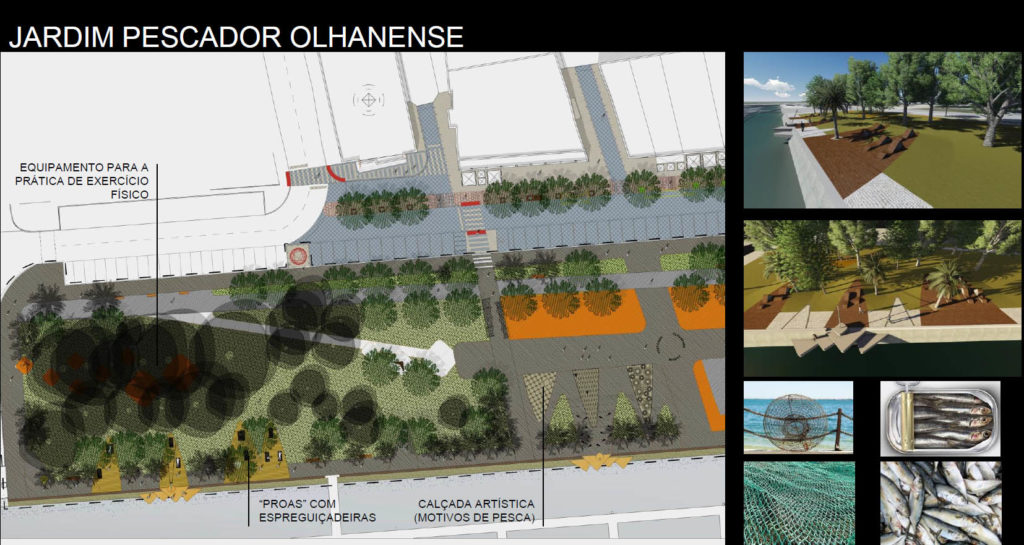


















Comments